Katy and I have put an offer on a house in Saffron Walden. It’s been accepted. Scary. We’re now waiting on confirmation for our mortgage. We went through a mortgage broker, who recommended Chelthnam & Gloucester. It’s not the best deal in the world, but considering that we only have a 10% deposit and that I’m a Canadian on a visa that is not usually encountered, it’s the best deal that we can get. Even then, it’s in the hands of the mortgage under-writers at the moment who will decide if I’m trustworthy enough to get the preciousssss money.
We’re biting our nails off at the moment, waiting for an email that will say yay or nay. The last time I spoke with the broker, he said that things sounded positive and that this was just a formality. Touch wood, this will prove true. I’ve forwarded him all the emails I’ve had with the immigration lawyer I’ve hired to process my British citizenship app. This is, apparently, a strong point in my favour. Still, with the banks being as antsy as they are at the moment, I won’t be relieved until I have ink on paper.
Watch this space.
A BEAUTIFULLY PRESENTED THREE/FOUR BEDROOM TERRACED HOUSE ENJOYING A BEAUTIFUL SOUTH FACING GARDEN
The property is conveniently situated for local schools, shops, Lord Butler Lesiure Centre and bus into the town. Saffron Walden is a fine old market town with a good range of shopping, schooling and recreational facilities, and is just 2 miles from Audley End mainline station (fast trains to Liverpool Street) and 4 miles from the M11 access point at Stump Cross.
Very well presented, this terraced property offers flexible accommodation with three to four bedrooms, two to three reception rooms, refitted kitchen and bathroom, gas fired central heating, replacement double glazing and a beautiful south facing landscaped garden together with a detached studio / office

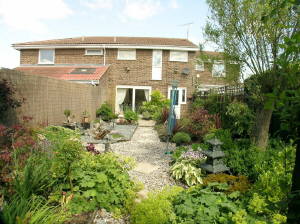
REPLACEMENT D/G DOOR
To:
ENTRANCE HALL:
Large cloaks cupboard housing the gas fired boiler which provides hot water for domestic usage and central heating
SITTING ROOM / BEDROOM FOUR
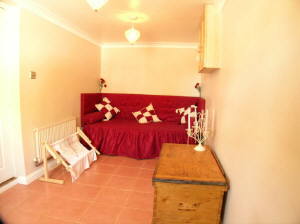
4.65m(15’3”) x 2.18m(7’2”) Ceramic tiled flooring, radiator, meter cupboard
DINING AREA:
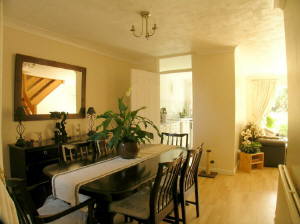
3.43m(11’3”) x 2.90m(9’6”) Wood laminate flooring, radiator, opening to:
LIVING ROOM:
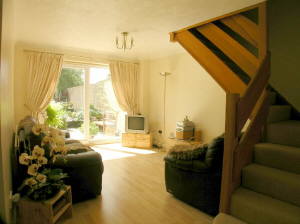
4.67m(15’4”) x 3.20m(10’6”) Sliding, double glazed patio doors to rear garden, wood laminate flooring, TV aerial point, stairs to first floor with storage cupboard under
KITCHEN:
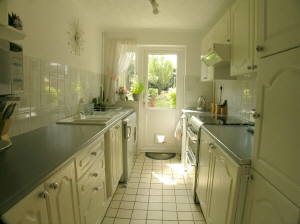
3.20m(10’6”) x 2.06m(6’9”) Fully fitted with an excellent range of base and wall units providing ample work surfaces with tiled splash backs, gas and electric cooker points, extractor hood, one and a half bowl singe drainer sink, plumbing for automatic washing machine, space for tumbler drier, tiled floor, replacement double glazed door to rear garden
ON THE FIRST FLOOR:
LANDING:
With access to loft
BEDROOM ONE:
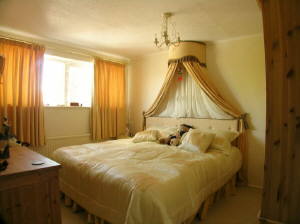
3.68m(12’1”) x 3.05m(10’0”) Radiator, TV aerial point
BEDROOM TWO:
3.63m(11’11”) x 2.97m(9’9”) Radiator
BEDROOM THREE:
2.26m(7’5”) x 1.98m(6’6”) Built in airing cupboard, radiator
BATHROOM:
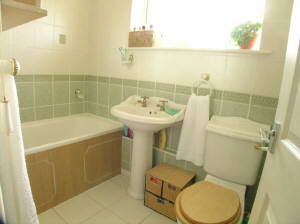 Refitted comprising wood panel bath with telephone shower attachment and electric shower over with shower screen, pedestal washbasin, low level WC, radiator, fully tiled
Refitted comprising wood panel bath with telephone shower attachment and electric shower over with shower screen, pedestal washbasin, low level WC, radiator, fully tiled
OUTSIDE:
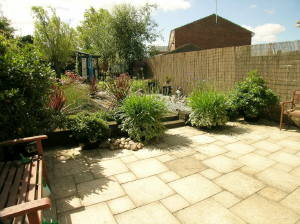 The garden is a feature of the property being beautifully landscaped and south facing, patio area, feature pond, shrubs, flowerbeds etc, leading to:
The garden is a feature of the property being beautifully landscaped and south facing, patio area, feature pond, shrubs, flowerbeds etc, leading to:
OFFICE STUDIO:
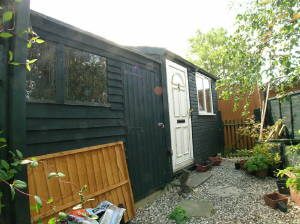
2.87m(9’5”) x 2.87m(9’5”) With light and power, phone connected
